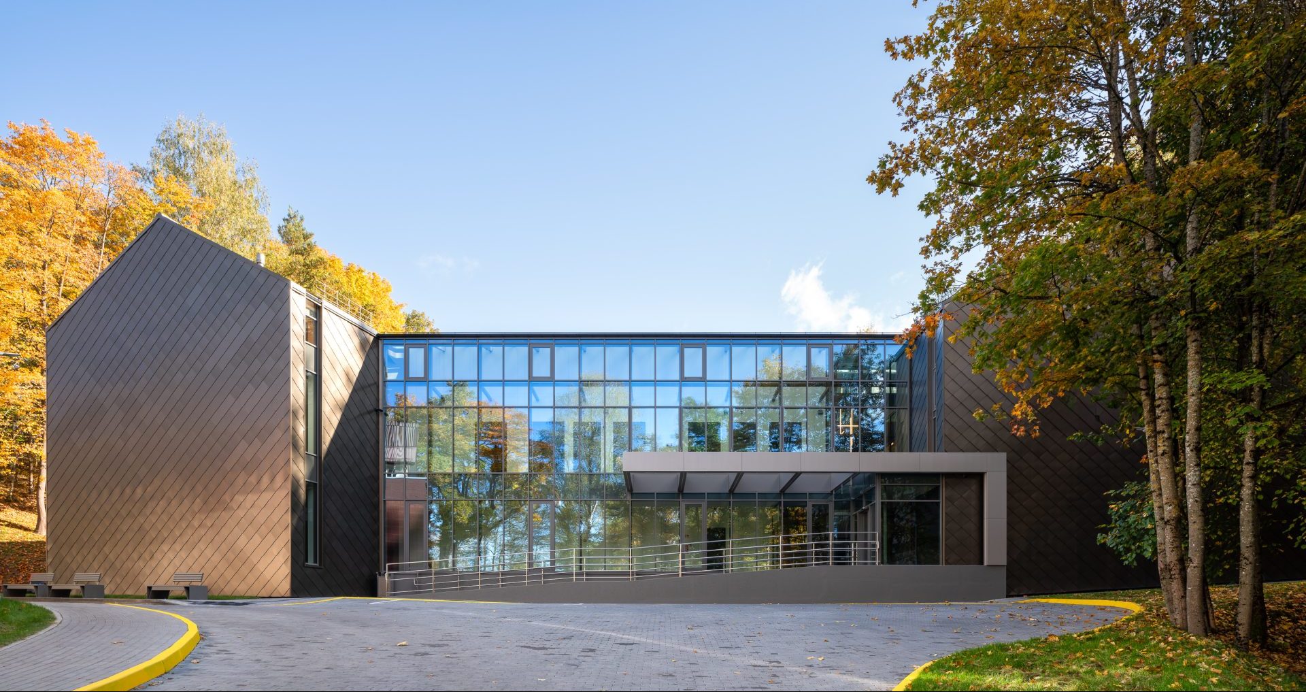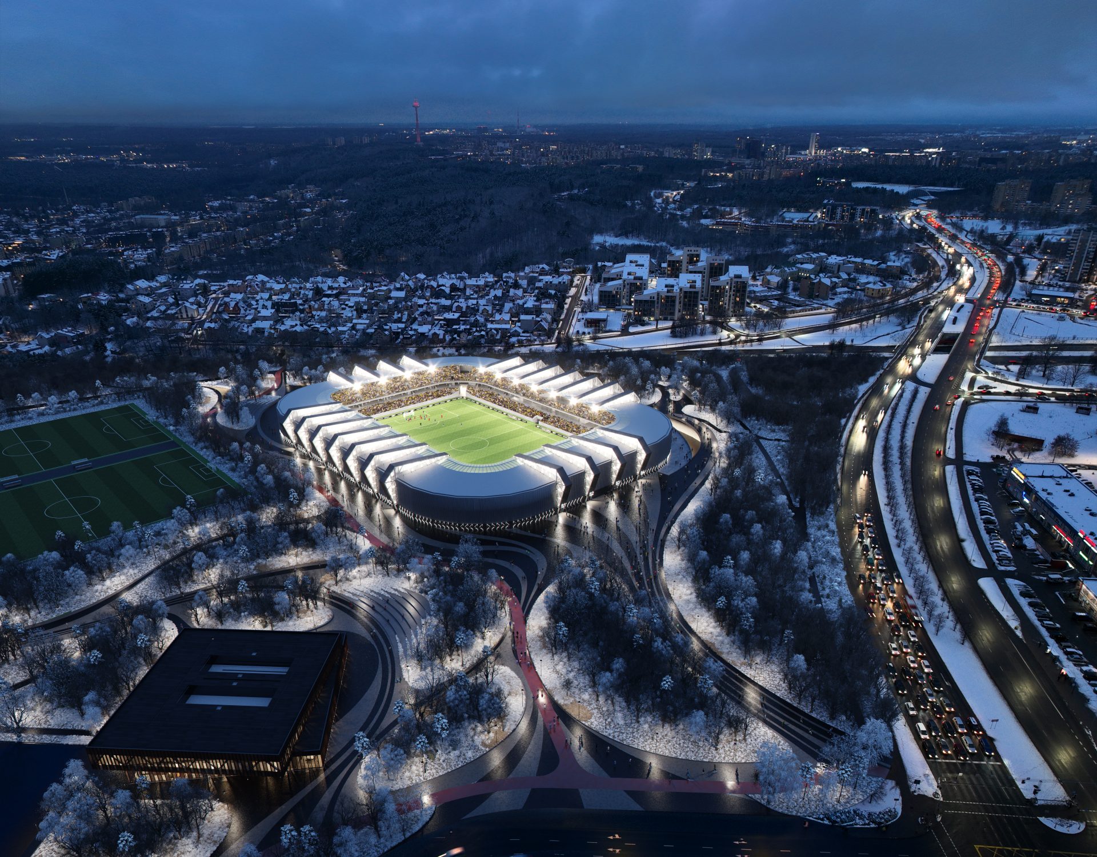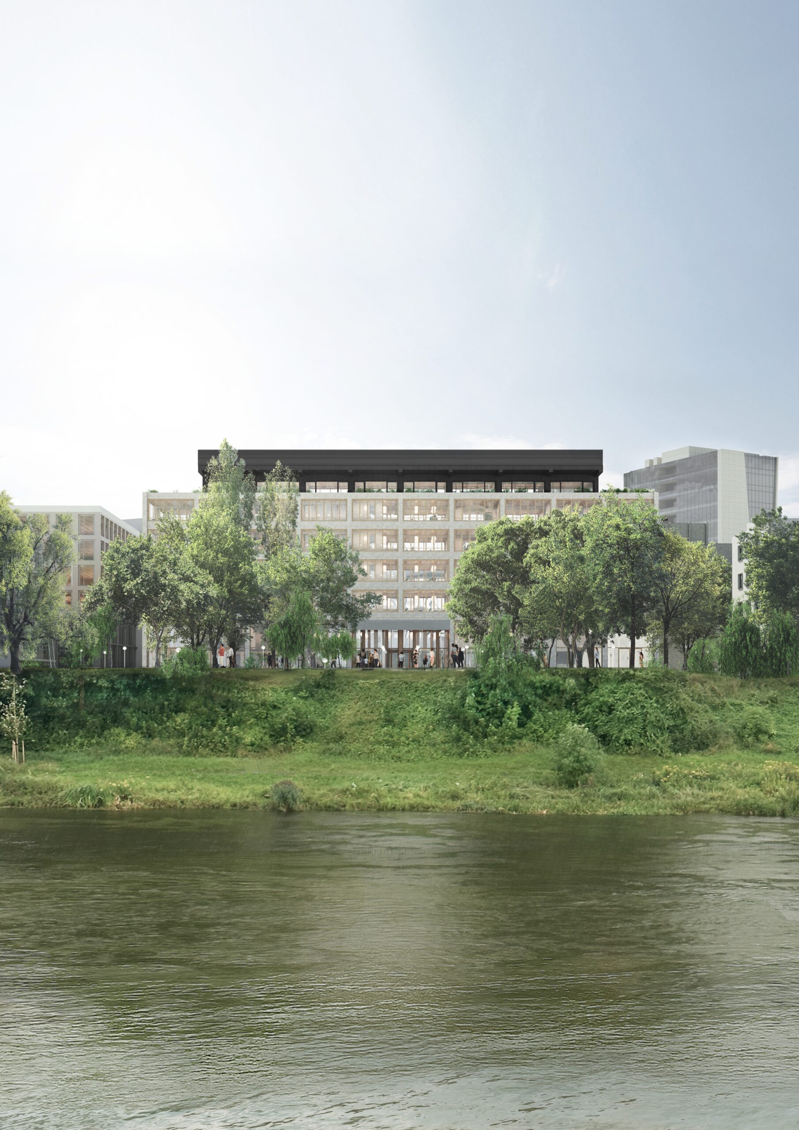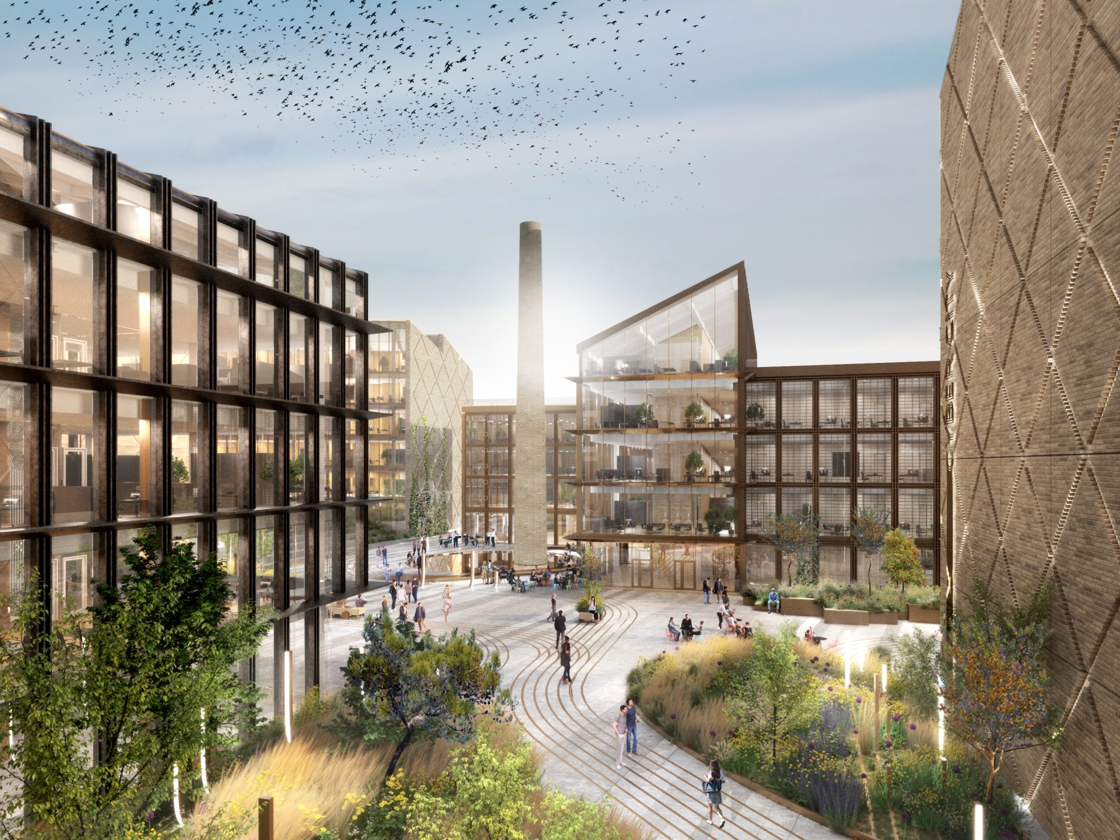About the project
Vilnius City Mental Health Centre
The new wing of Vilnius Mental Health Centre is distinguished not only by its functionality and innovation, but also by its architectural harmony of modern design and respect for historical heritage. Construction of the 3-storey, 4,200 sq. m building, integrated into the terrain and surrounded by forest, started in early 2023.
For patient care — modern and adapted premises
The first floor of the wing will house the gerantopsychiatry department, with separate wards for male and female, shared activity areas and a canteen. The second floor of the building will house an acute psychiatric department with separate courtyards to improve patient and staff safety, and patient care needs.
The building of psychosocial rehabilitation is located on all three floors. A staircase and a lift are provided for patient movement. On the first floor there are rehabilitation and consultation rooms — gym, art and music therapy, physiotherapy, woodwork, massage and other rooms. On the second floor there are wards of the rehabilitation department and canteen. Some of the rehabilitation offices will be located on the attic floor: audiovisual and light therapy, computer literacy and consulting rooms. The attic floor also has doctors’ offices, administrative premises, a hall of acts and a reading room.



