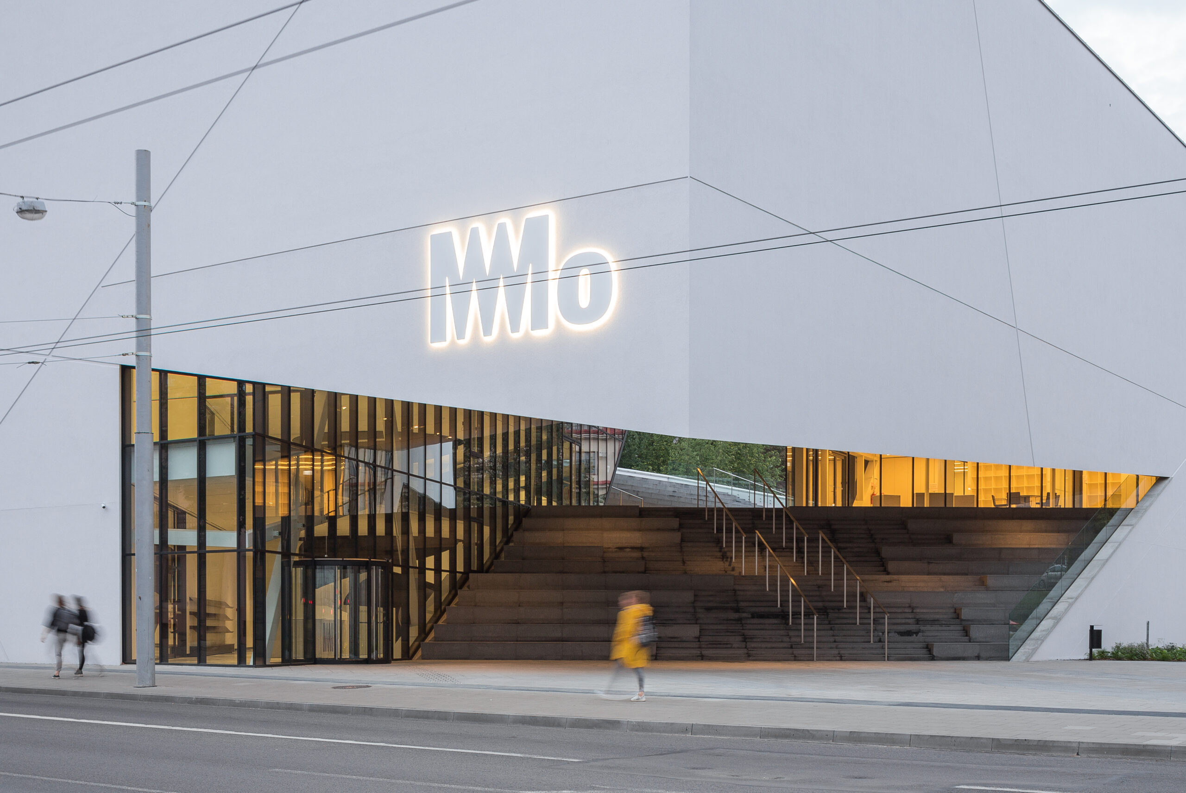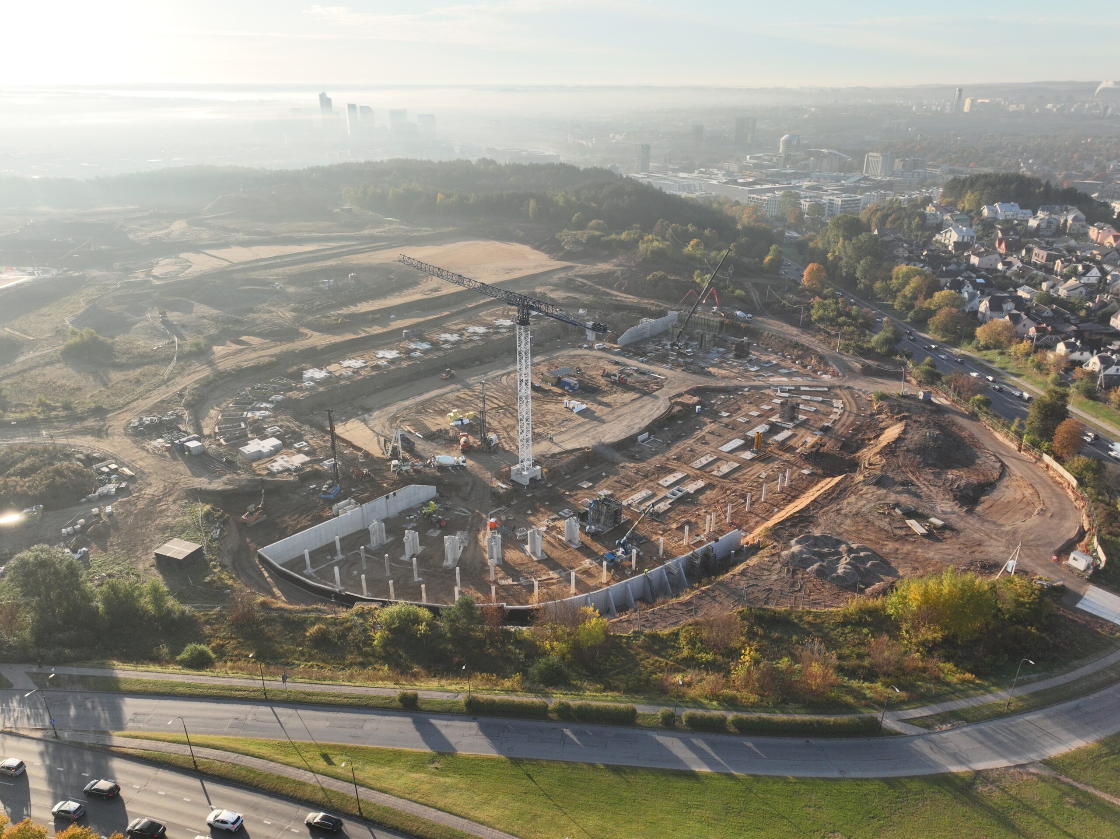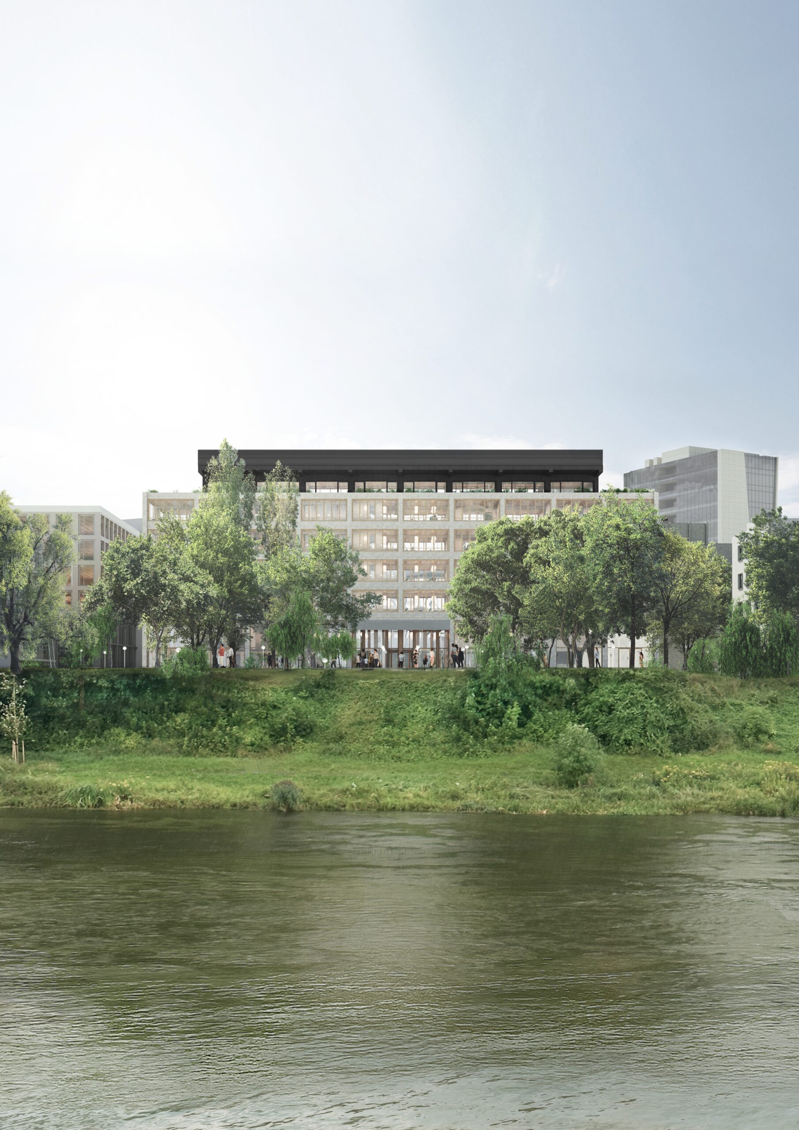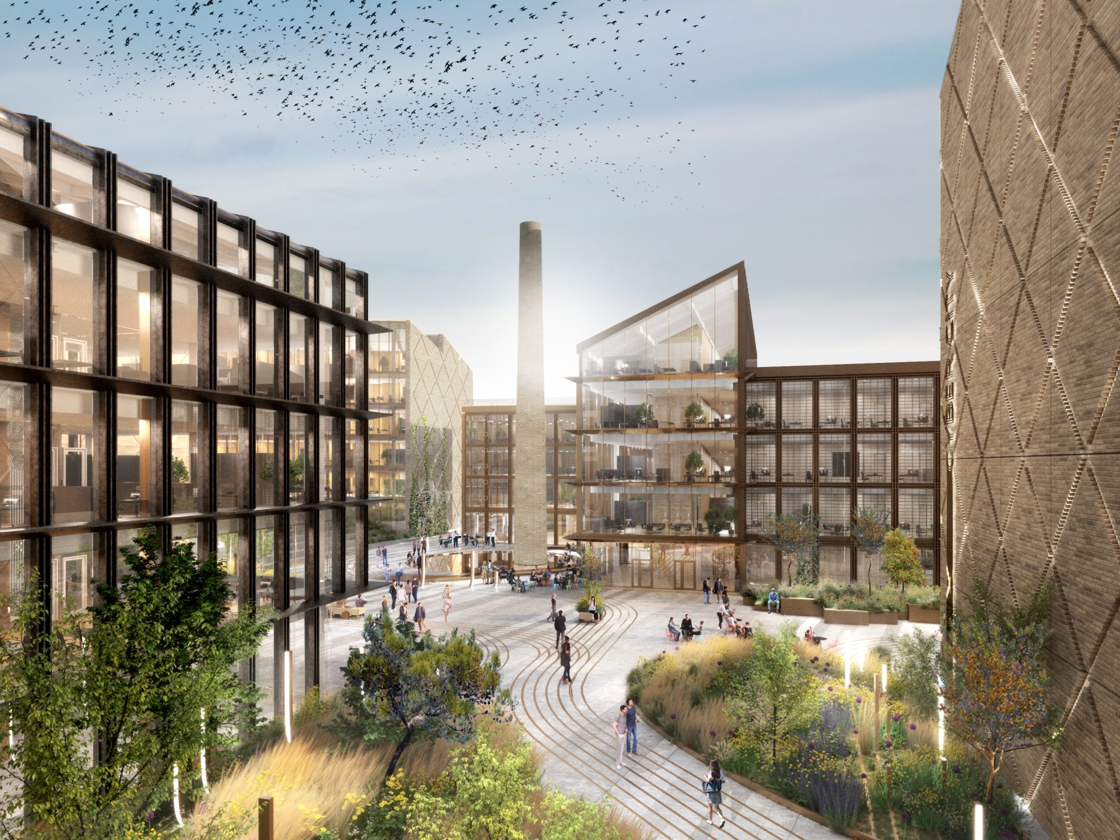About the project
Naresta successfully completed the construction of the MO Museum, designed by world-renowned architect Daniel Libeskind and the Lithuanian Architects’ Office “Do Architects,” on Pylimo Street.
According to the specialists of our company who implemented this project, the uniqueness and complexity of the constructions of this building is in the interior premises and in the “air-hung” part of the building. There are almost no right angles inside the building. Sharp shapes and various transitions were a puzzle for both building designers and construction engineers and concreters, who poured more than 1,700 cubic meters of concrete during the construction period. To be able to hang the part of the building in the air, all the external walls of the third floor had to be installed in them by installing steel trusses with a height of 7 meters. The entire roof of the building is held only by 6 main roof beams (2.2 m in height), the longest of which is 33 m in length. A glass showcase weighing about 36 tons is attached to the steel structure, which is laid at an angle of 45 degrees.
More information about museum: MO museum



