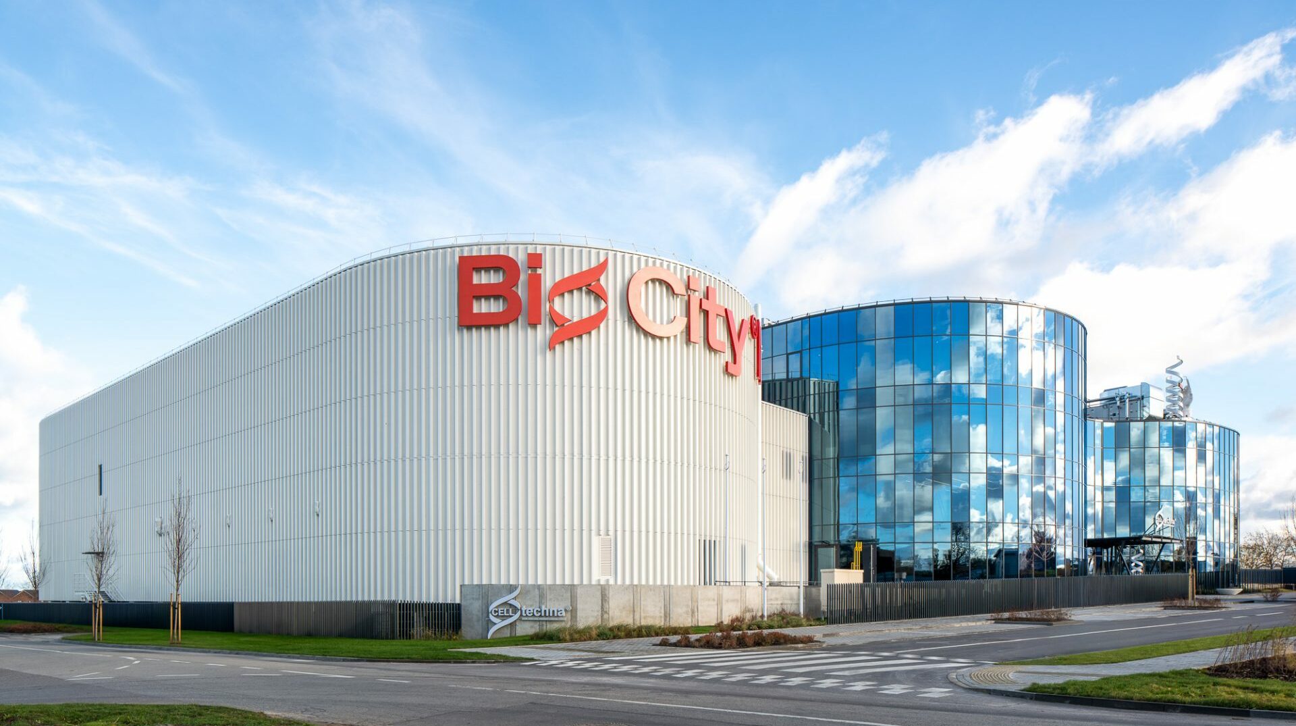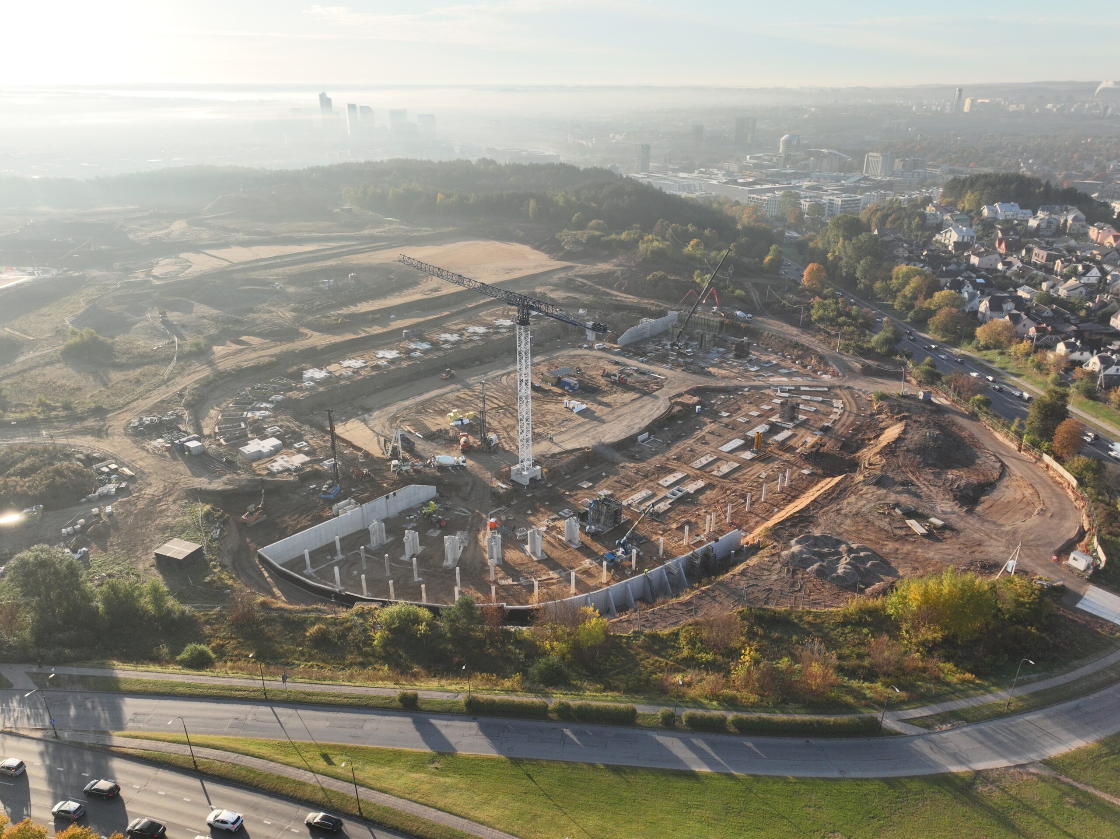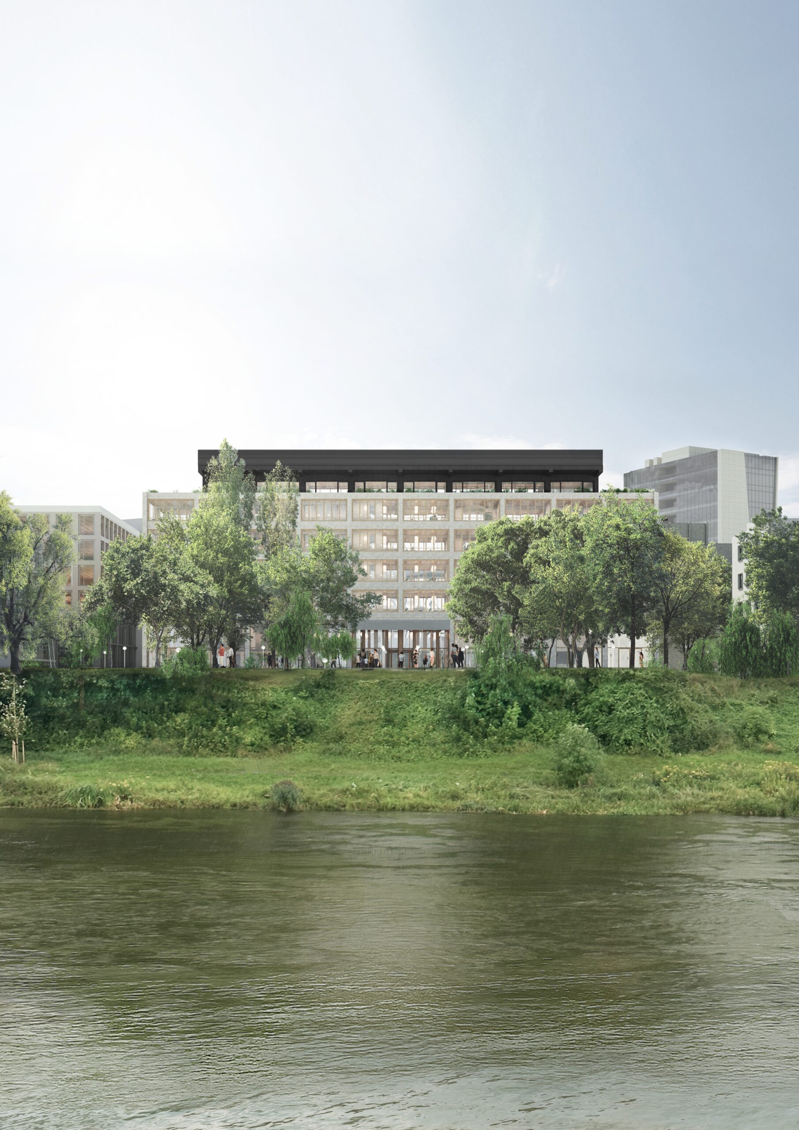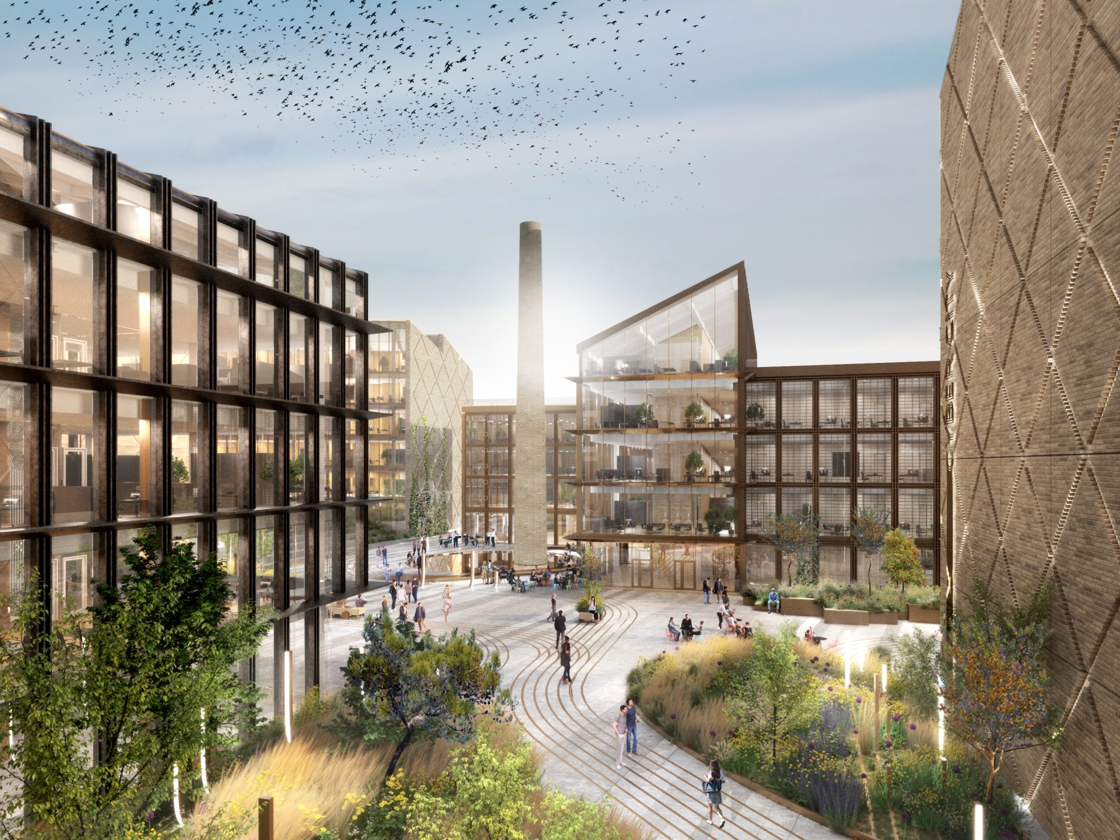About the project
We are starting the construction works of the scientific production complex of the biotechnology company “Celltechna” at Melkio St. 7 in Vilnius.
According to the project prepared by Atamis, UAB, the total area of the 4-storey complex is expected to be 6,827.46 sq. m and it will have an A++ energy efficiency class.
The building’s A wing provides for commercial premises. Employee premises and two retail spaces are planned throughout the entire height of the building’s wing. The B wing is planned to have 4 floors and a basement. Sanitary facilities are provided on each floor. The first floor will be used for commercial premises, while the remaining floors will be used for laboratories. All three floors of the C wing are dedicated to administration. The staircase lobby will provide access between B and C wings on all floors. A and B wings are connected on the first floor.



