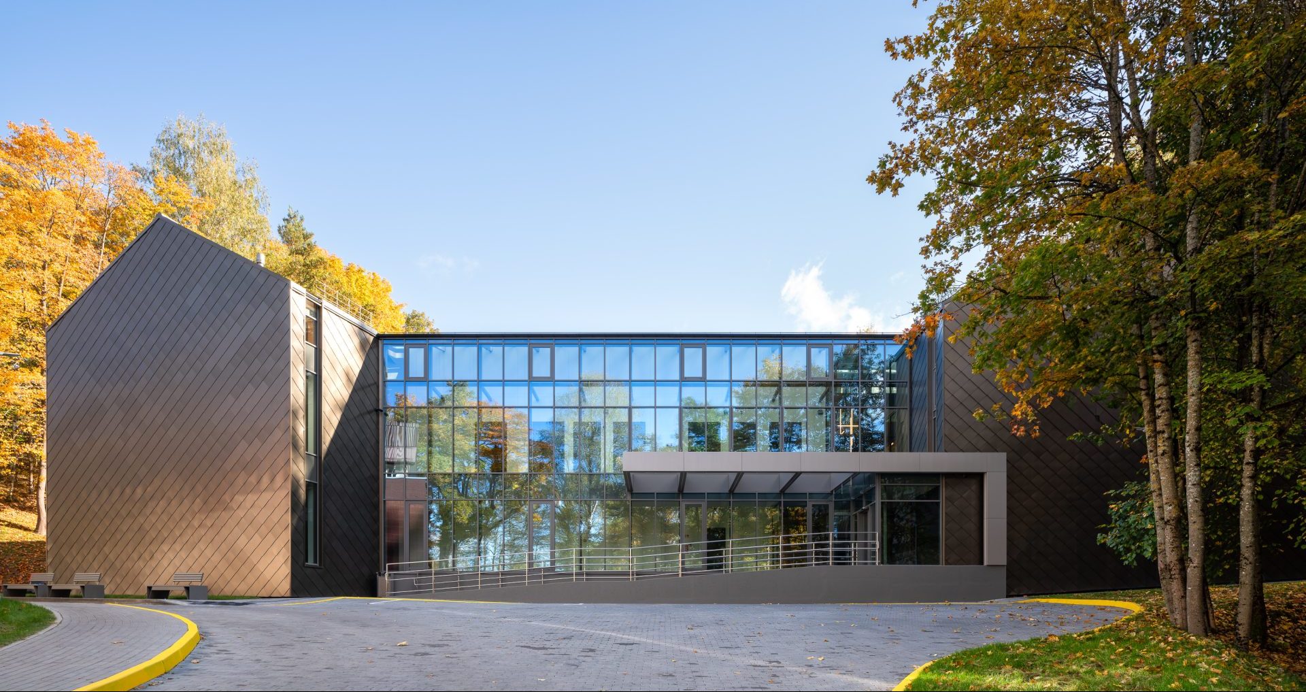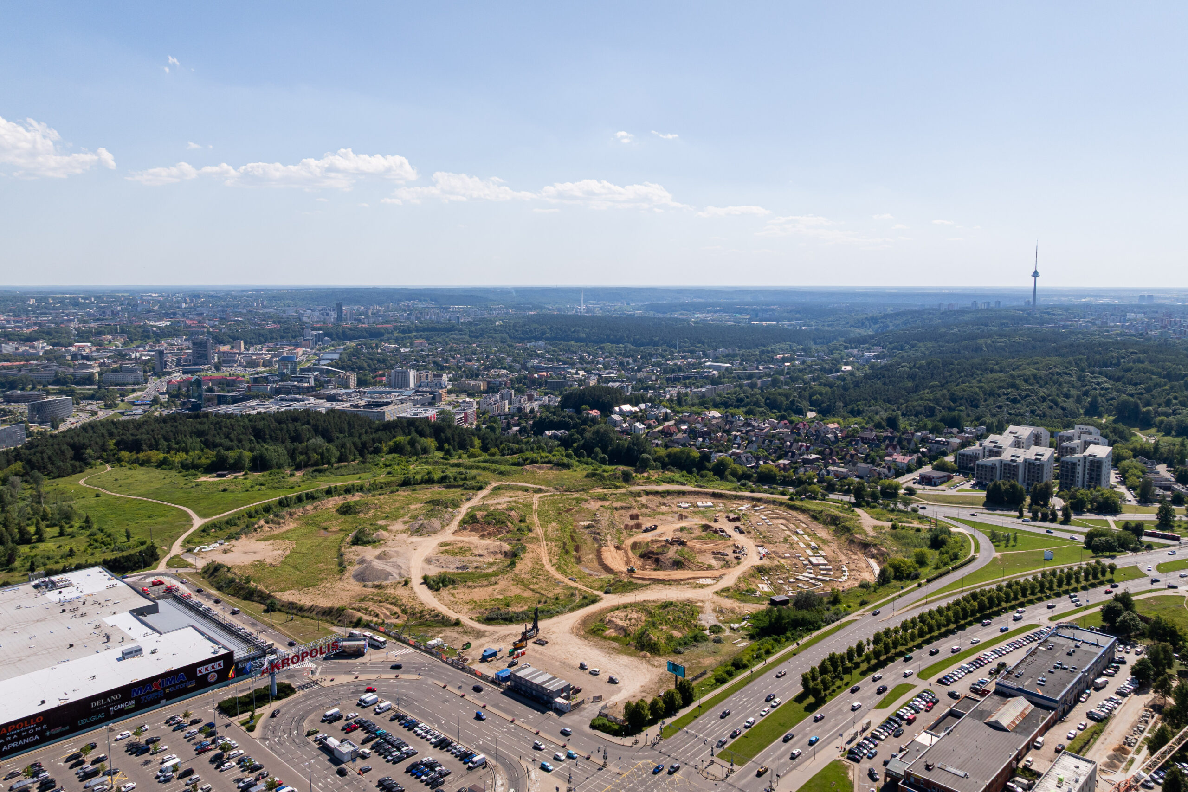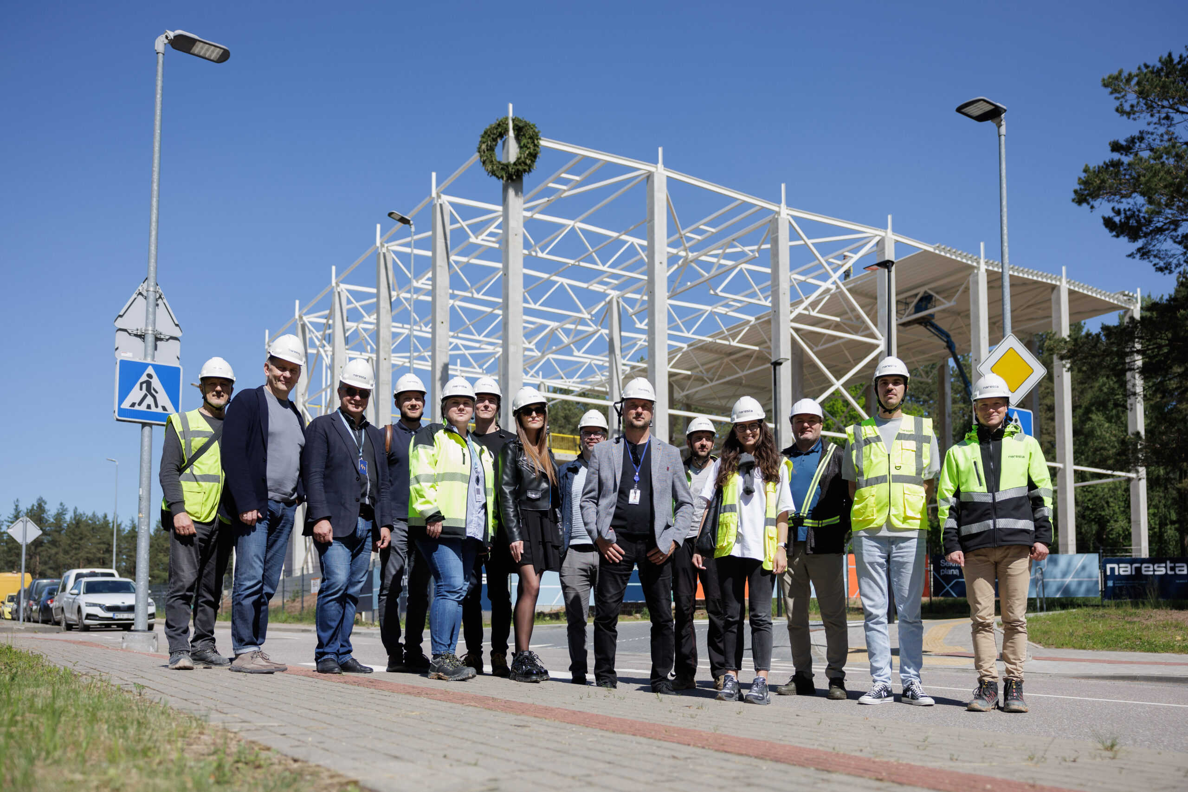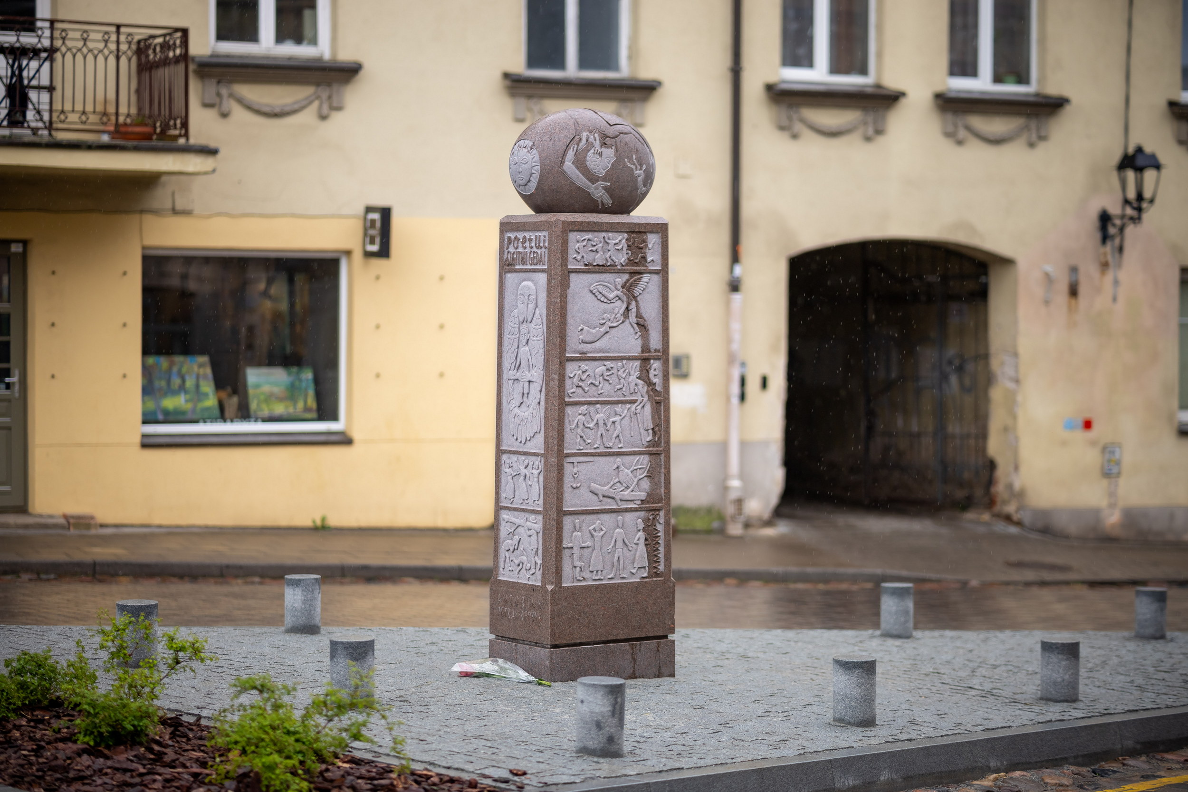Completed construction of the new wing of Vilnius Mental Health Centre on Vasaros Street

Naresta has completed the construction of the new wing of the Vilnius City Mental Health Centre in Vasaros Street. The project is distinguished not only by its functionality and innovation, but also by its architectural harmony of modern design and respect for historical heritage. Construction of the 3-storey, 4,200 sq. m building, integrated into the terrain and surrounded by forest, started in early 2023.
“The new, sixth, wing that can receive and serve more than a hundred patients every day completes the renewal of the entire hospital. We are the most modern psychiatric hospital in Lithuania, providing not only contemporary and unique mental health services but, with the completion of this new building, also dignified treatment conditions that meet international standards — both for our patients and for the staff who will work here,” says Martynas Marcinkevičius, Director of the Vilnius City Mental Health Centre.
Designed by the “Projektų rengimo centras,” the A Energy Class Hospital wing is located in the structure of two wedge-shaped buildings, which are connected by a glazed gallery. The most important accents of the building were modern functionality and aesthetic adaptation to the surrounding nature.
Each ward is equipped with enclosed courtyards for patient relaxation, comfortable and safe spaces for staff supervision, while the chosen facade and roof materials — aluminium panels and glass — ensure durability and a seamless aesthetic with the surrounding forests.
“When building this type of building, we pay special attention to our customers not only for its quality, sustainable integration into the environment and design solutions, but also for the well-being of the people who will spend their time here. Every detail in the project is thought out and intended to contribute to better well-being and comfort — both for patients and staff,” says Tadas Grincevičius, CEO of Naresta.
He notes that another challenge was the fact that the building had been planned in a hollow, at the edge of the plot. It is surrounded on three sides by steep hillsides overgrown with forest, so the hospital building is designed to adapt to the relief of the hollow’s terrain.
For patient care — modern and adapted premises
The first floor of the wing will house the gerantopsychiatry department, with separate wards for male and female, shared activity areas and a canteen. The second floor of the building will house an acute psychiatric department with separate courtyards to improve patient and staff safety, and patient care needs.
The building of psychosocial rehabilitation is located on all three floors. A staircase and a lift are provided for patient movement. On the first floor there are rehabilitation and consultation rooms — gym, art and music therapy, physiotherapy, woodwork, massage, and other rooms. On the second floor there are wards of the rehabilitation department and canteen. Some of the rehabilitation offices will be located on the attic floor: audiovisual and light therapy, computer literacy and consulting rooms. The attic floor also has doctors’ offices, administrative premises, a hall of acts and a reading room.
For maximum safety, the wards of the acute psychiatric unit are equipped with anti-vandal means — windows are non-breakable, and sanitary facilities are protected from damage. Each department is equipped with a stand-by post, and patients can move freely within the limits of the department and in the courtyard.
Double wards with common sanitary units meet modern comfort and care requirements, ensuring separate and isolated zones for intensively monitored patients.
Designer: Projektų rengimo centras, UAB
Project Manager: Lina Šantaraitė
Manager of the project part of the cultural heritage: Ramūnas Buitkus



