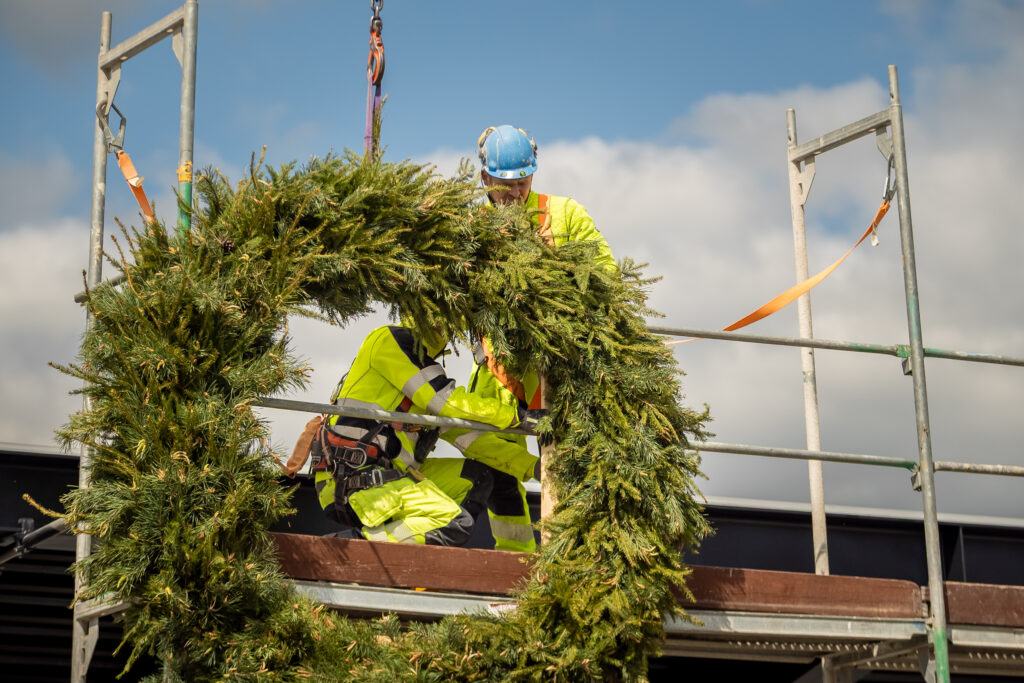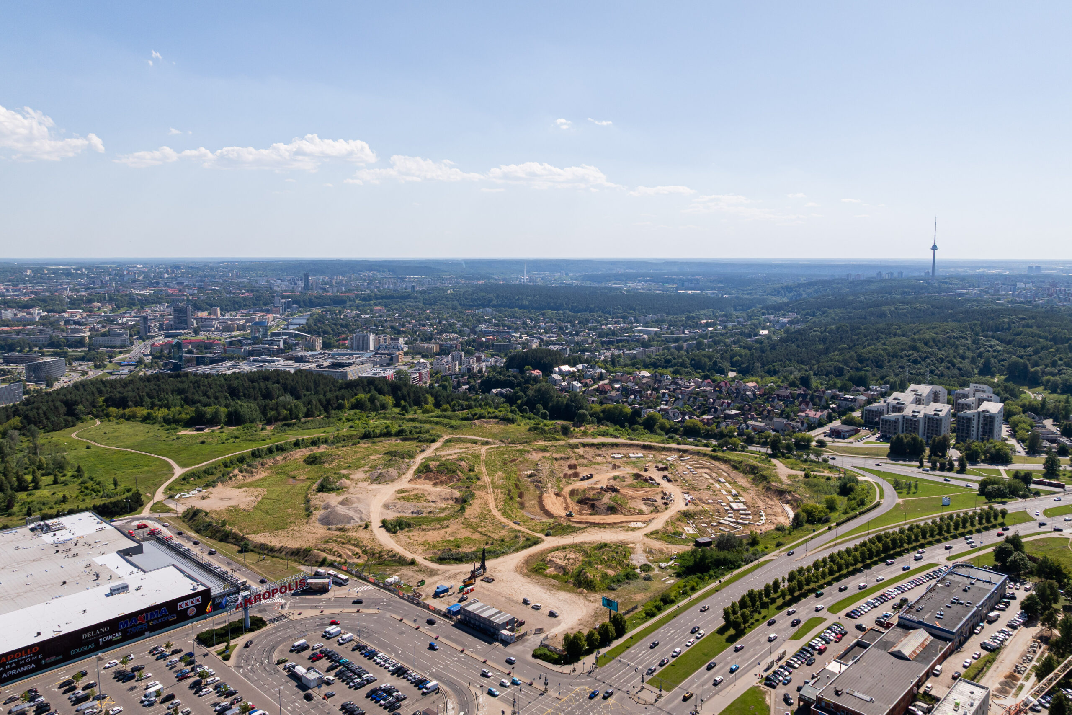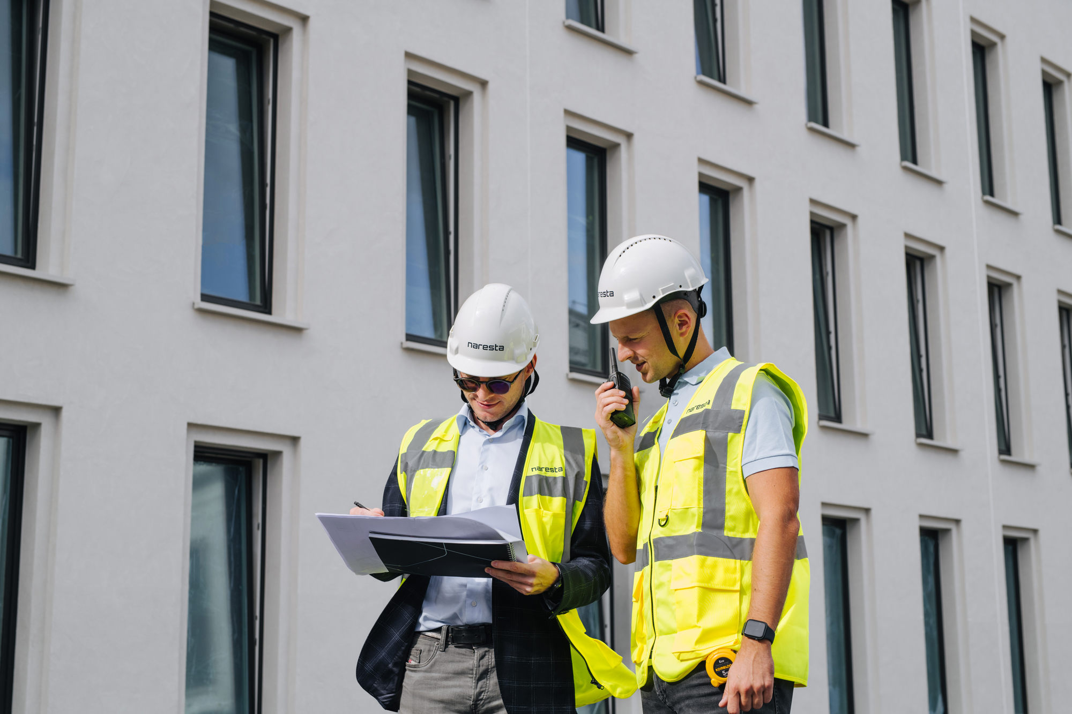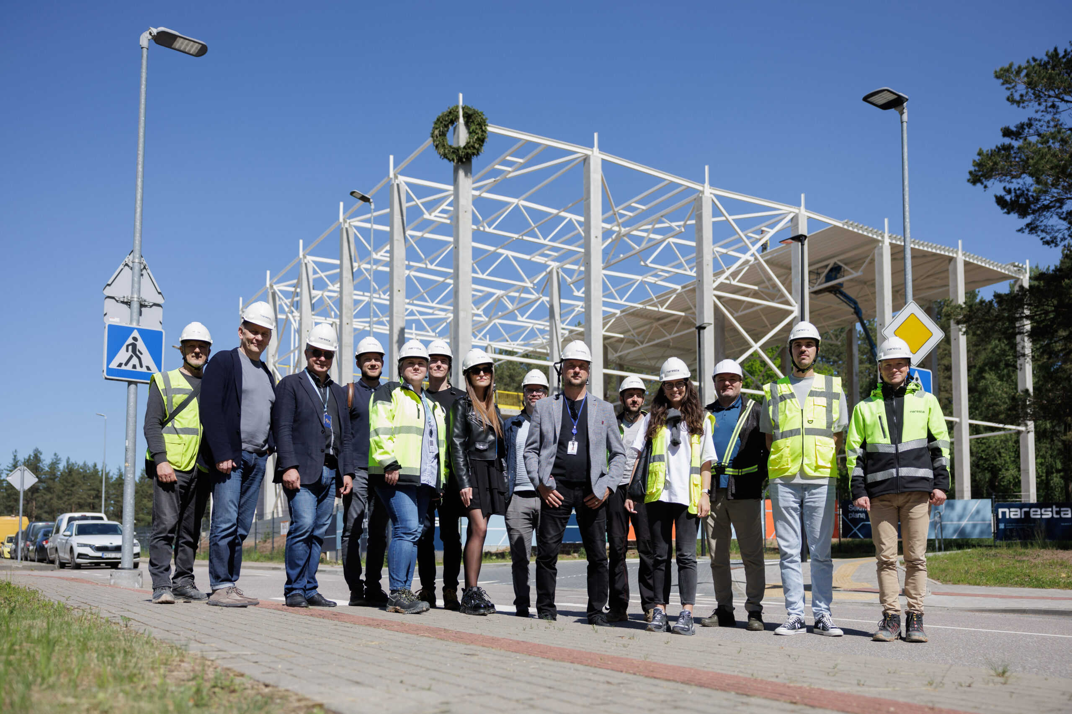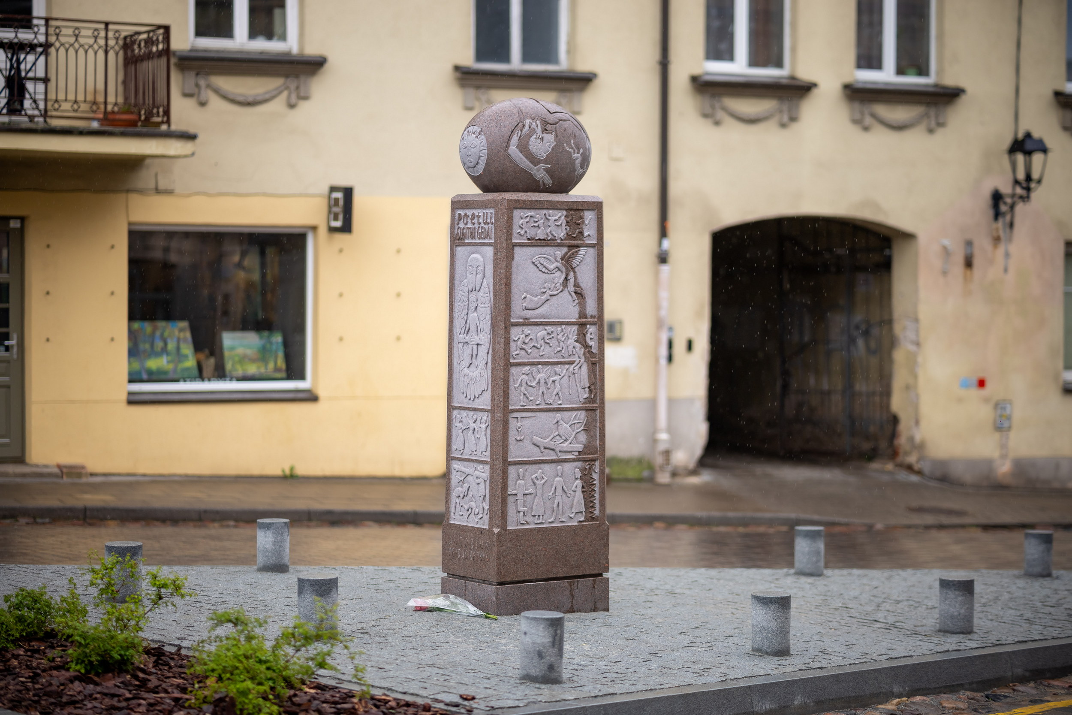A topping-out wreath has been placed on the fourth stage of the project “Cyber City”
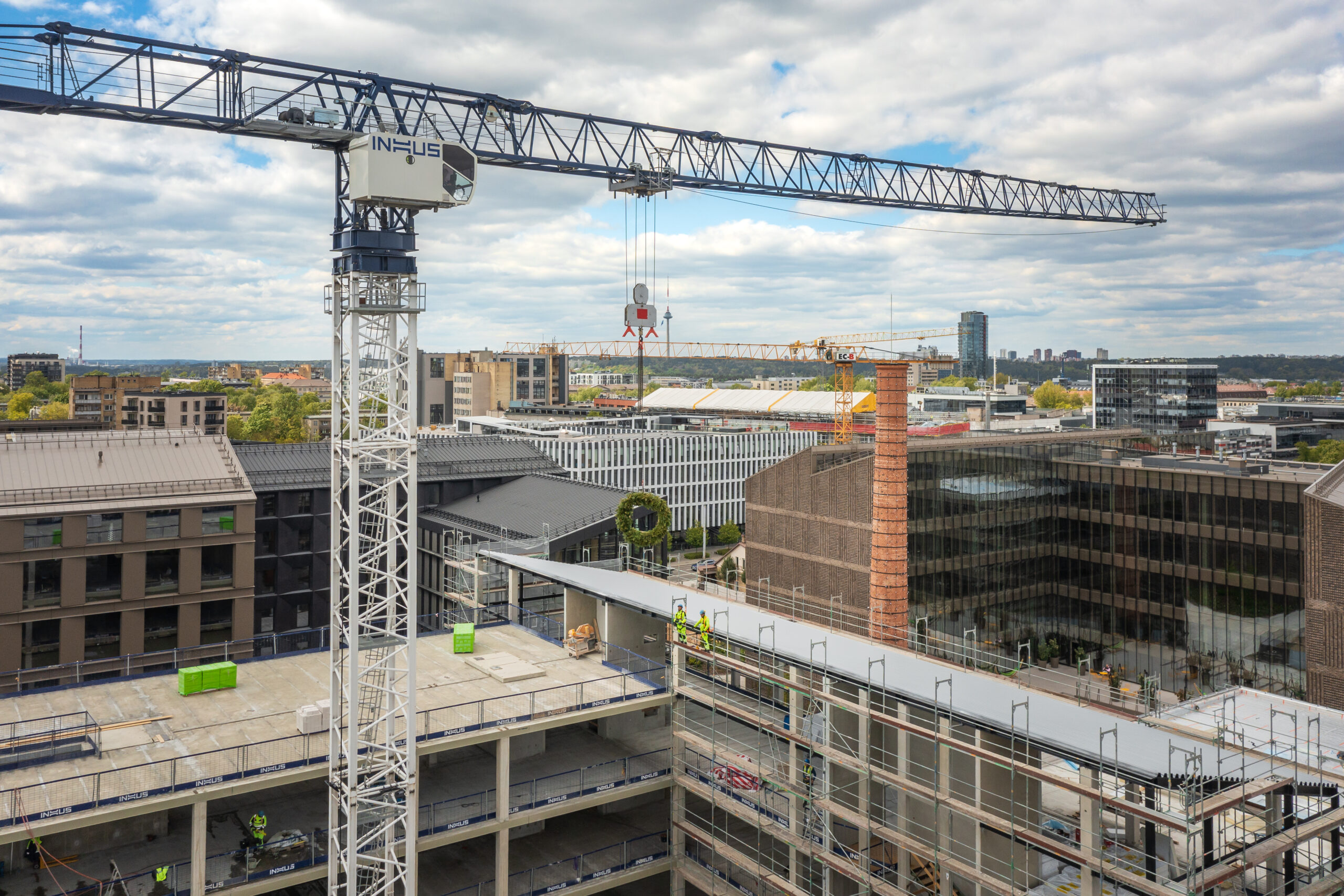
In Vilnius’ Naujamiestis district, on the site of the former “Sparta” factory, we have completed the installation of the main load-bearing structures for the new A+ energy class technology campus “Cyber City” business centre. The total area of the object will be 11.5 thousand sq. m
Construction works started in autumn 2024, the estimated duration is 17 months, and the supporting structures were completed 6 months later. The facade and roof have been completed, and work on the engineering systems and interior fittings will start shortly. The project is aiming for BREEAM New Construction Excellent certificate.
“The demand for workplaces in this district remains high — the spaces built in “Cyber City” so far have been fully occupied since day one. Therefore, the very good news is that the construction is going according to the plan: The works are carried out exactly according to the planned schedule,” says Rūta Chadaseviciūtė, director of Sparta, AB.
According to Tadas Grincevičius, CEO of Naresta, the project stands out for its high architectural, engineering and sustainability requirements, and cooperation with the client is based on a clear vision and a desire for quality.
“Modern technologies and solutions fundamentally change construction. In this project, we and our partners have proven that one building floor can be constructed to a high standard in just 9 days. Just recently, this process would take two — sometimes even three — weeks.
For example, while constructing the fourth floor, 38 columns and 25 walls were installed in just two days; within the next four days, all floor slabs and beams were completed. One full day was dedicated to rebar installation and formwork, and in just one more day, a 700 sq. m area was concreted and the stairs were installed,” says T. Grincevičius.
The building was designed by the architecture studio “Cloud Architects.” The business centre will have two underground and five above-ground floors: the underground section will cover 4,700 square meters, while the above-ground area will occupy 6,800 square meters. On the first floor, 1,000 square meters will be designated for commercial premises.
The development concept also includes the renewal of public spaces. One of the symbolic highlights of “Cyber City” — the former factory chimney — will be preserved, and a fountain is planned to be installed nearby. The nearby square will feature new greenery, pathways, and lighting.
“This project demonstrates how urban heritage can be combined with contemporary architecture, while creating an environment that meets the needs of both businesses and employees. “Cyber City” is not only a workplace but also an attraction centre for the city,” says T. Grincevičius.
